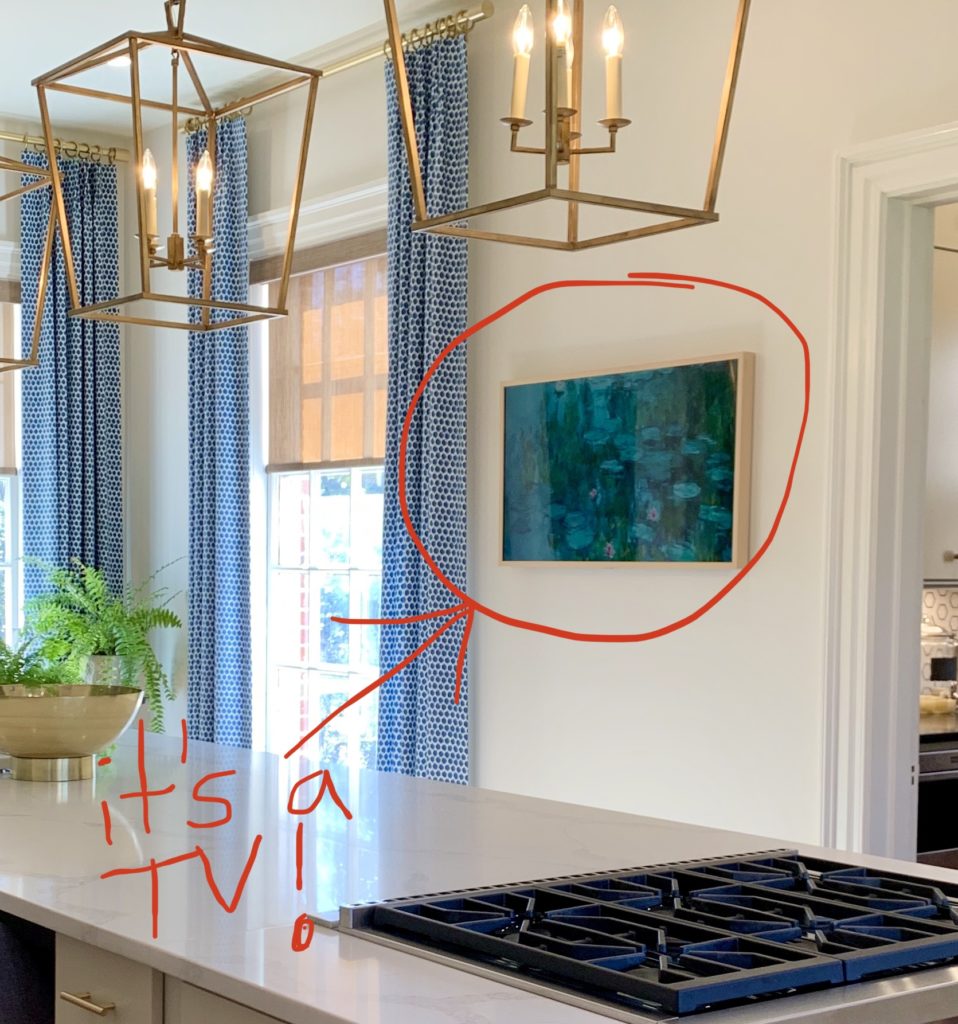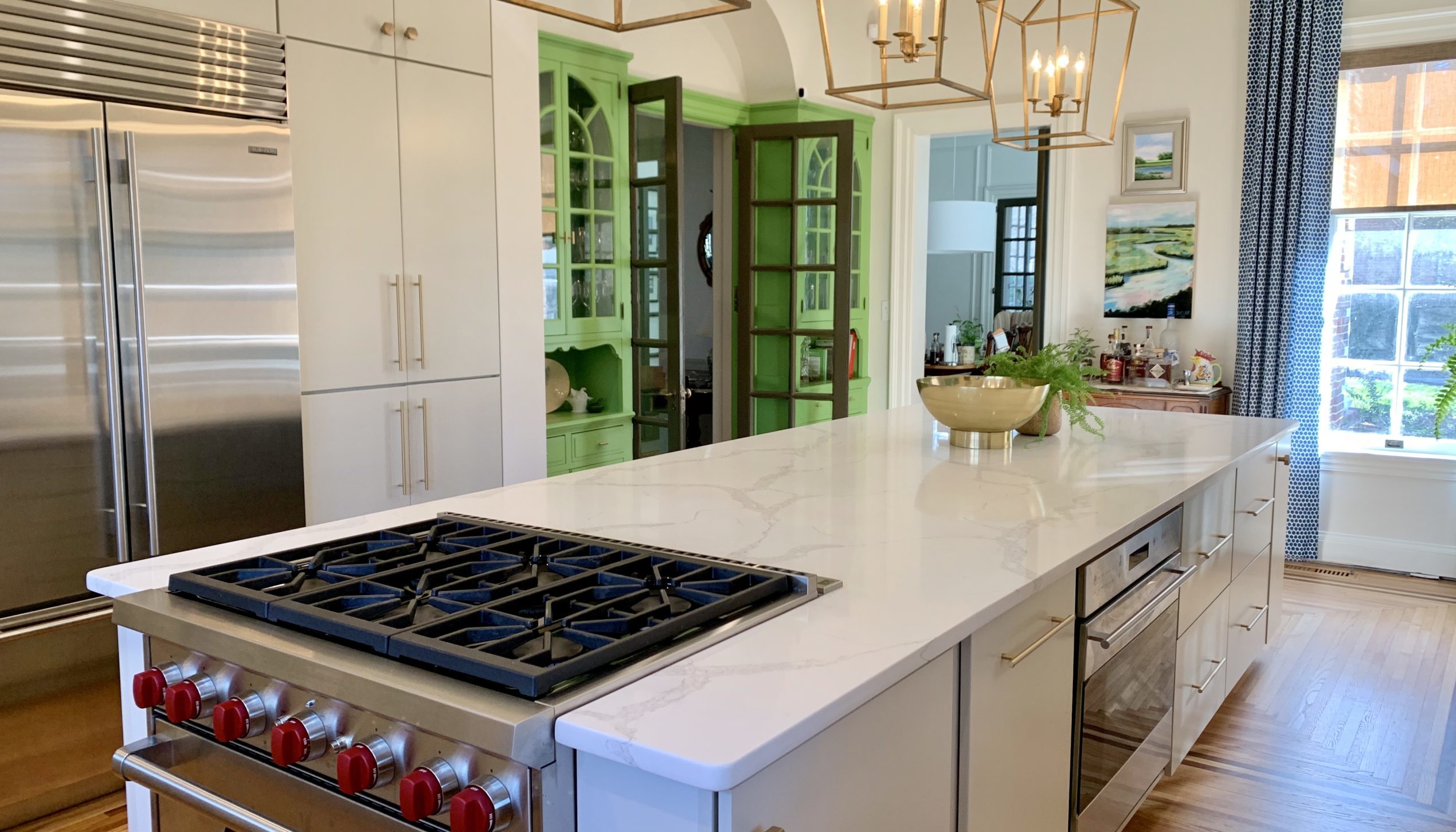SHOULD HAVE DONE A 5TH INSTALLMENT!
Finishing touches are happening, and this kitchen remodel is taking shape. But it’s going to look like a hot mess until it’s all done.

But once the chaos is cleared out, it is time to move all the boxed kitchen stuff back in…so daunting! I have changed cabinets around a few times, and there are still some locations that I’m not sold on. Slowly but surely, things will find their home. But for now, I can sit back and enjoy the fruits of our labor…ah, sweet, sweat equity!


I know everyone really just wants to see pictures, so I’ll say as little as I can and put some tidbits in the captions.
RECAP.
We started this kitchen remodel because we wanted/needed a larger kitchen. We removed a wall between the kitchen and the breakfast room to open it up. We kept the original pantry, the original floor and two built in buffets. We retained the integrity of our 1926 home as closely as we could.
And, since our house is on the National Registry of Historic Places (thank you Swings!), we can apply for a tax credit for the kitchen remodel- BONUS!! However, we would still qualify for this tax incentive because we are located in the “Uptown Suburbs Historic District”, like a large number of Emerywood homes are. I sent out postcards about it a year ago to the homes that qualify…know your neighborhood, people.
I AM A BIG BELIEVER IN “TRUE” BEFORE AND AFTER PICTURES.






COOL STUFF.

Don’t worry about Marc, he got to choose some bling too. This is his favorite part of the kitchen, picture by day, TV by night- it’s a Samsung and everyone needs one!

Something cool, quite literally during the summer, are the solar shades. Keeps the heat out, but lets the light in.

The island ended up being 12′ 5″ long. We were able to use one slab (we chose a quartz top, Calacatta Verona) and then two separate pieces on each side of the range. It’s BIG!

Wolf 36″ all gas range. Downdraft is Best, it telescopes up 17″ and has venting at lower and upper portion. It’s the boys favorite part of the kitchen! Take a look at how it works.

Sub-Zero 42″ refirgerator. We chose the french door because a 42″ door would have hit the countertop…practical things to think about when choosing your appliance.

Wolf 30″ Electric oven. The oven gives an option for bakers since the range is all gas, and having two ovens is awesome! I placed it in the island due to our lack of wall space. Not sure if you noticed, but part of our struggle with the design is that this space is all windows and doors! Dishwasher is a two drawer unit, we had one at 111 Hillcrest and loved it.

The Sub-Zero beverage refrigerator and Wolf microwave were installed in the pantry to leave more cabinetry space in the main kitchen.
Sources: Cabintry is KraftMaid, Countertops from Amanzi, Hart Appliances, knobs and pulls are Emtek, lanterns over island are Visual Comfort from Butler Lighting, sconces from Rejuvenation, Wholesale Ceramic Tile, West Elm drapery rods, Moen faucets, Weeks Hardwood Flooring, bar stools from At Home.

