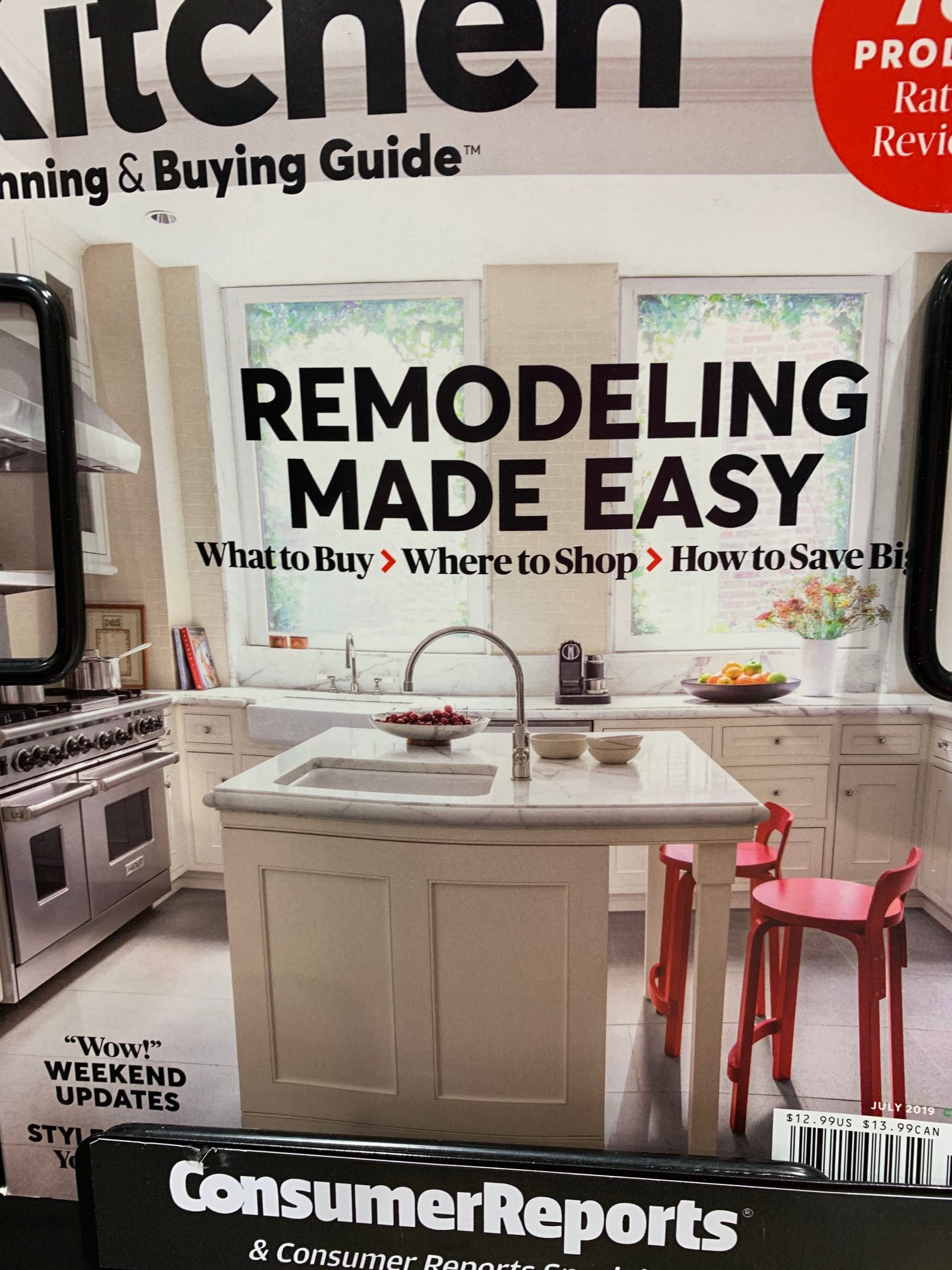I saw this magazine cover and had to snap a pic. Said NO one EVER, “This kitchen remodel was so easy!”
THE REAL WORK BEGINS, DESIGNING THE KITCHEN.
Since making the decision to remodel the kitchen, I was burning up Pinterest and taking note of every kitchen I saw. But I had to find what I really loved and fit our budget. Every remodel is an investment in your home. My tip is to always contact your Real Estate agent before making any major upgrades to your home. You want to make sure you’re not out pricing your neighborhood.
APPLIANCES- BLING!!
What comes first, picking out appliances or designing the layout of cabinets? My opinion, appliances first. Most appliances are standard sizes, but there are so many choices that they can differ. You need to know the appliance dimensions before you can layout the kitchen cabinetry. Shopping for them is exciting, but one that requires a lot of investigating. We ended up going with Sub-Zero & Wolf. Did you know that they have a showroom in Charlotte? It. is. AWESOME!

YOU DON’T HAVE TO SPEND MONEY ON CUSTOM CABINETS.
With appliances picked out, it was time to design the cabinetry layout. This is difficult! How do you know where you are going to put your pots and pans and trays? You have to envision how you’re going to use the kitchen. Like a puzzle, it all starts to fall into place. You can also work with a kitchen designer and save a lot of headaches for yourself.

In my opinion, you can have the look of a high end kitchen without spending extra money on high end custom cabinetry. I think appliances, counter tops, lighting and hardware are the bling in the kitchen- the cabinets are a solid base to show it all off. But don’t go cheap either, that will bite you in the butt! There are many quality cabinet makers out there to choose from.
BE FLEXIBLE WITH YOUR VISION.
Something very important to remember when laying out the kitchen is your ventilation, plumbing and electrical. Hood exhaust placement can dictate where you place the range. My best piece of advise is to be flexible, don’t dig your feet in for something that will compromise the overall layout. Sometimes you have to look at other options so the mechanics will work. It will be worth it in the end to make sure the design works for the space.
BE FLEXIBLE WITH YOUR EMOTIONS.
In a remodel, don’t expect everything to go smoothly, because it won’t. And at some point you WILL have a meltdown. Something we ran into is a wall not being square. Not a shocker in an old house, but not expected. You can fix everything, but you have to be creative and find the right solution (see below). There were other bumps, all minor, just enough to make the wine flow more heavily that night!

TIMELINE FOR A KITCHEN REMODEL.
There is definitely an order in which to schedule your kitchen remodel. Every time you have to wait on something, it will throw your project time line further out. So try to stay on track to keep your sanity!
- Choose your appliances.
- Have your kitchen design completed.
- Get your permits.
- Order cabinets and appliances. Cabinets usually take the longest to arrive so you need to order them early, especially if they are custom.
- Get the demolition, electrical, plumbing and HVAC rough in work done, insulation and sheetrock.
- Select countertops.
- Order your sink and faucet.
- Floors will need to be refinished or installed before cabinets come in.
- Order cabinetry hardware.
- Cabinets delivered and installed.
- Countertop installer out to template, they will need sink(s) and faucet(s).
- Countertops installed.
- Once countertops are set the back splash can be installed.
- Appliances installed.
- Electrican, plumber, HVAC back in for final work.
- Trim work finished.
- Paint.
- Final coat for hardwoods.
- For permits you will need to call in inspections after all mechanical rough in work is done, after mechanical finals are done and a final with the building inspector. (all depending on the scope of your work)

